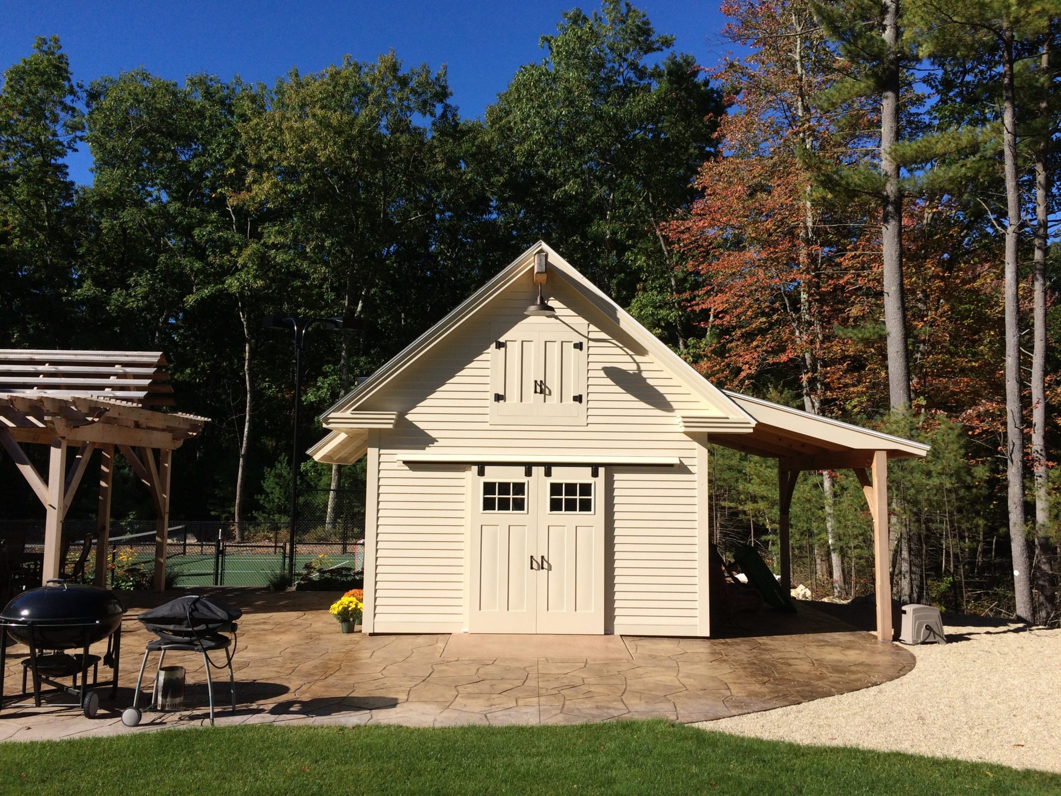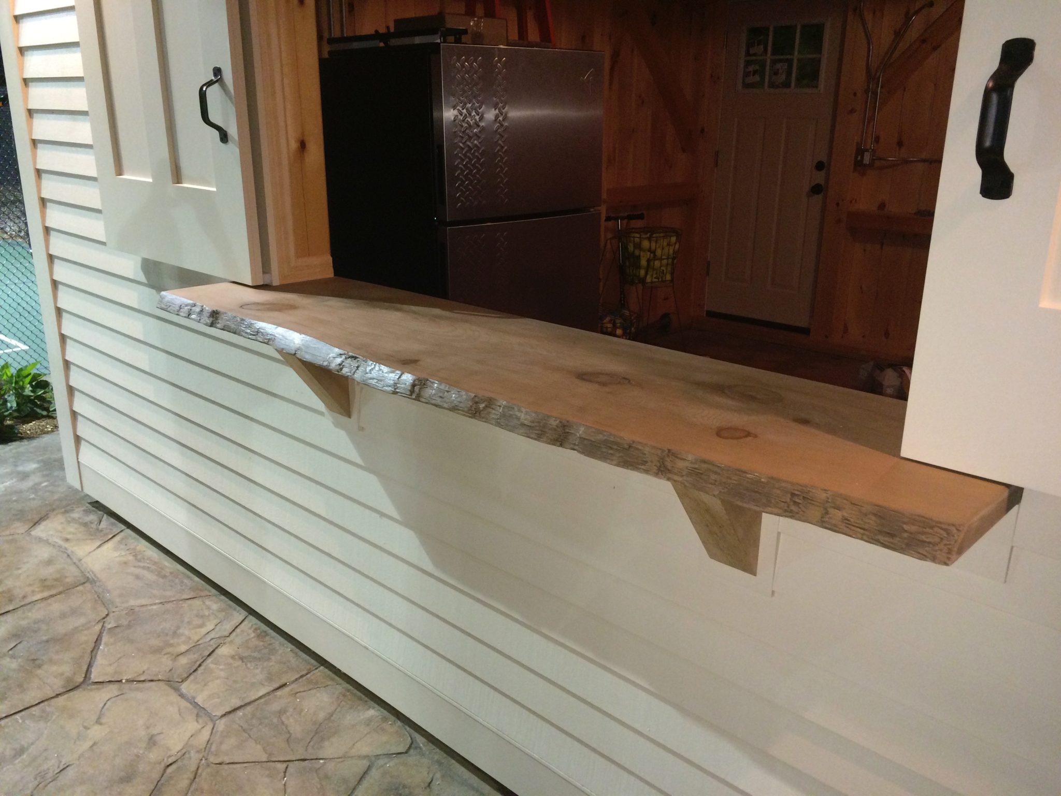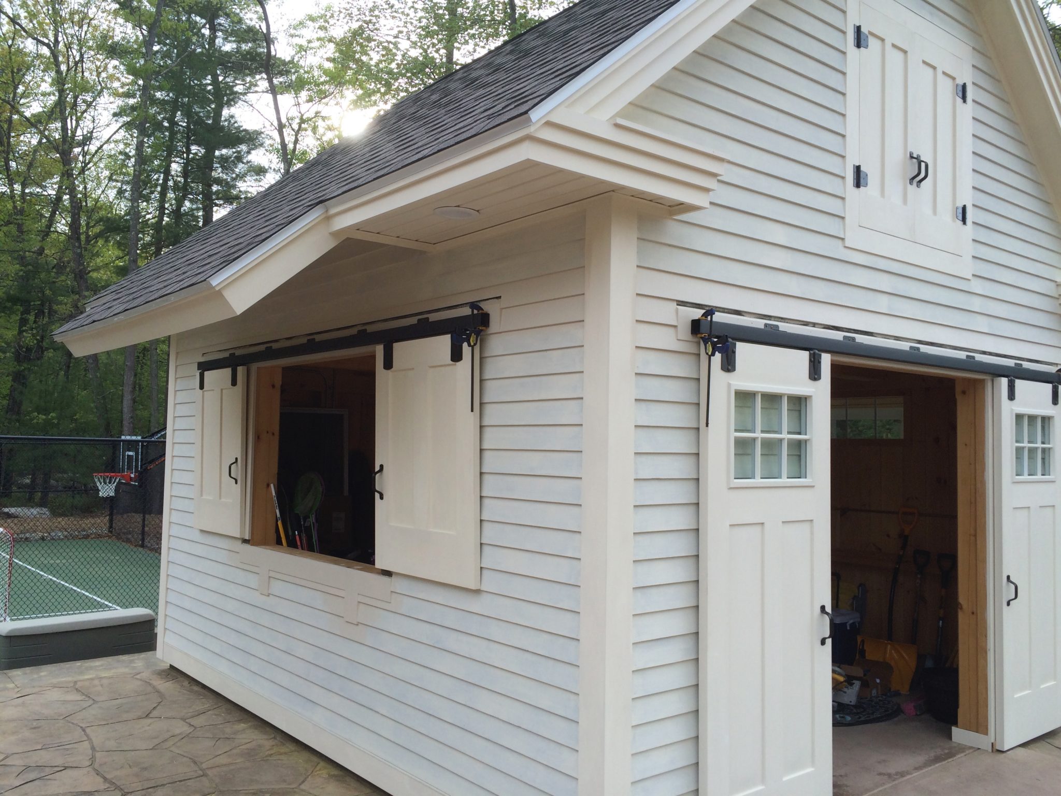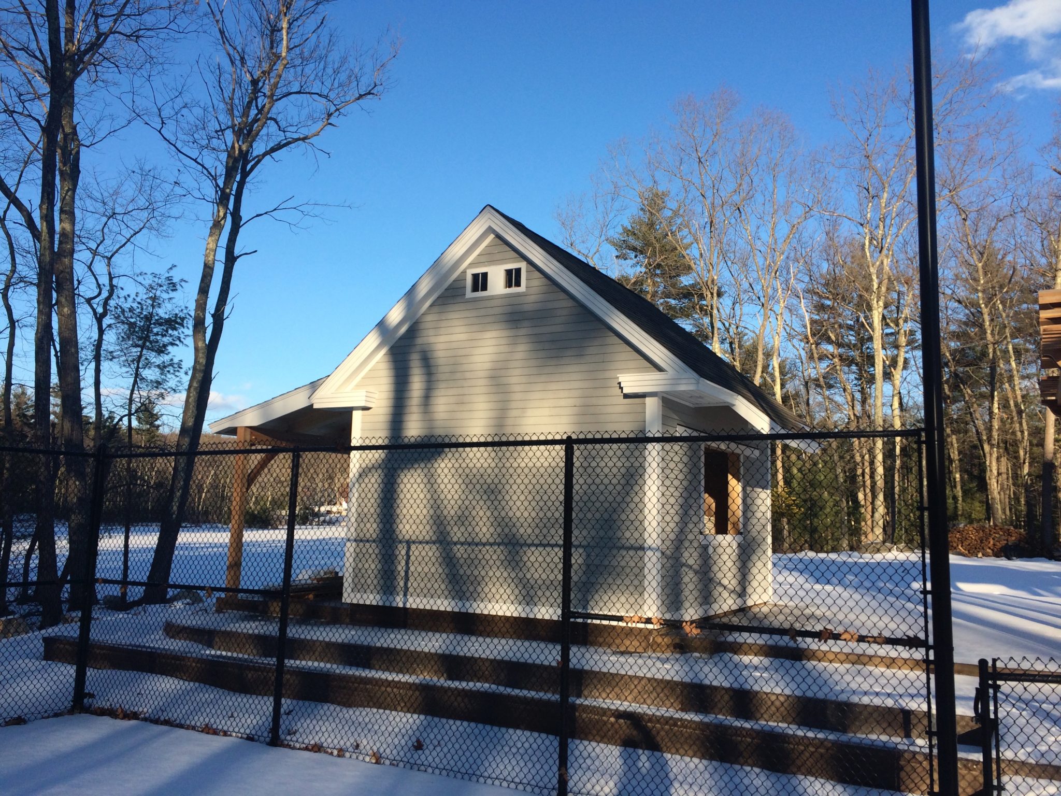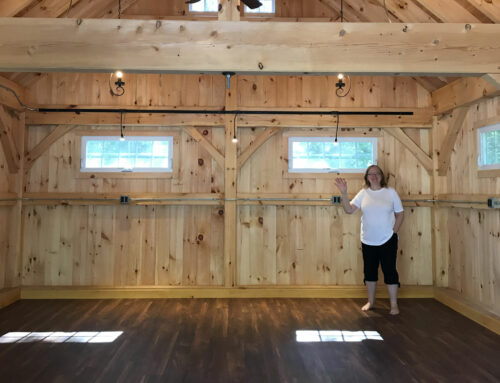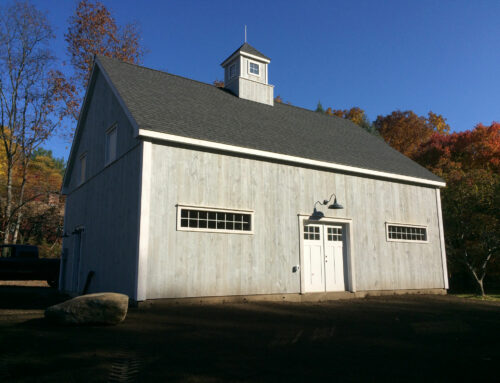Windham Timber Frame Barn
Location: Windham, NH
Year: 2015
Created by: Spatial Construction
Challenge: Create a storage structure commensurate with the high level of detail as part of the overall backyard makeover project already in progress.
Solution: Design, build and incorporate a Timber Frame garden shed amongst the massive stamped concrete patio, large western red cedar pergola, and multi-function sport court. This structure matches the house to every detail. It includes cedar clapboards, all composite trim boards, stepped and turned soffit details, and additional features to make it more than just a simple garden shed. The live edge bar top under the sliding cabana doors allow for added entertainment, and the full length extended roof offers shade for gardening, reading a good book, or watching the water fowl across the 4 acre pond. It’s not just a garden shed, it’s a work of ART!


