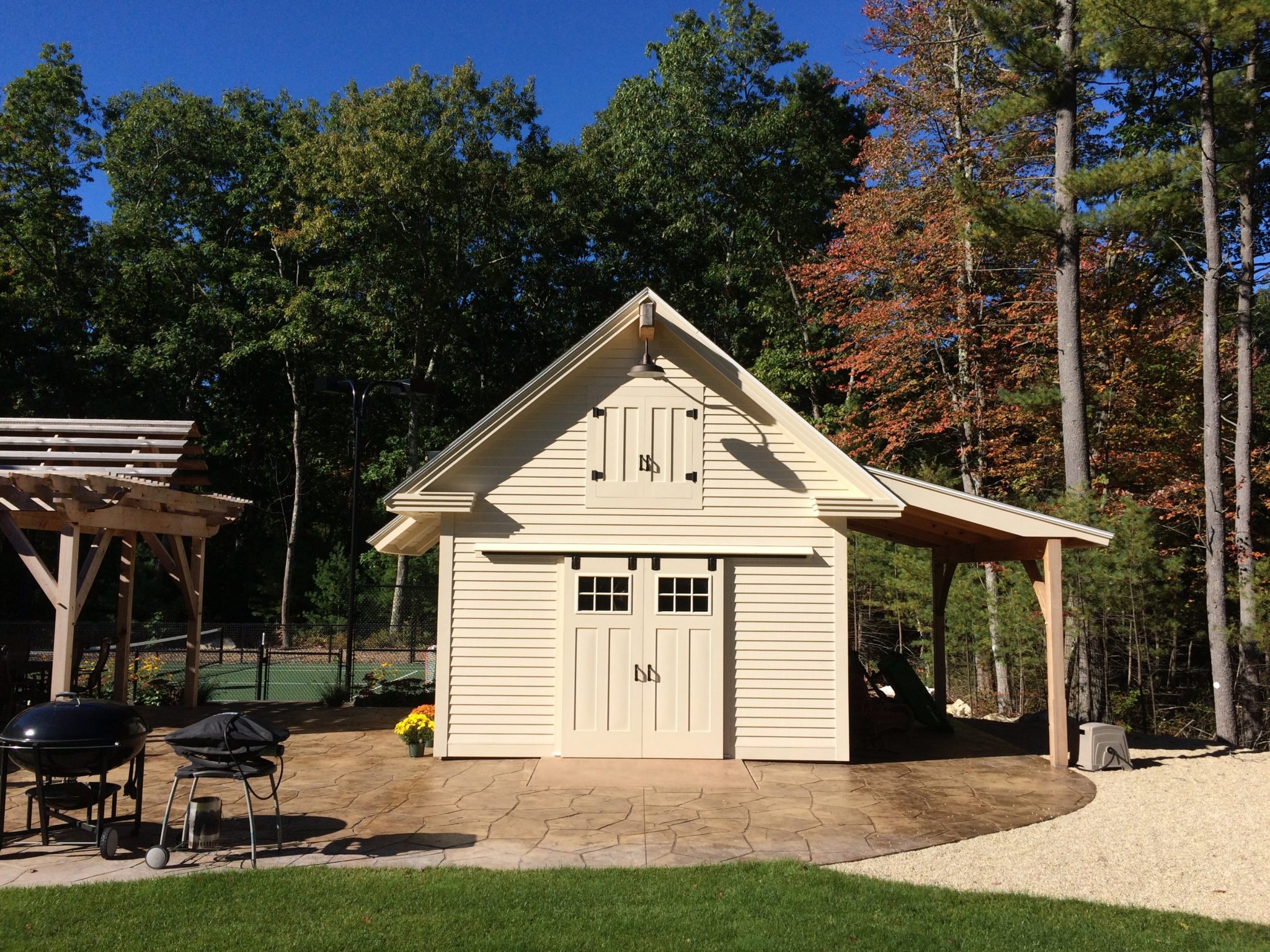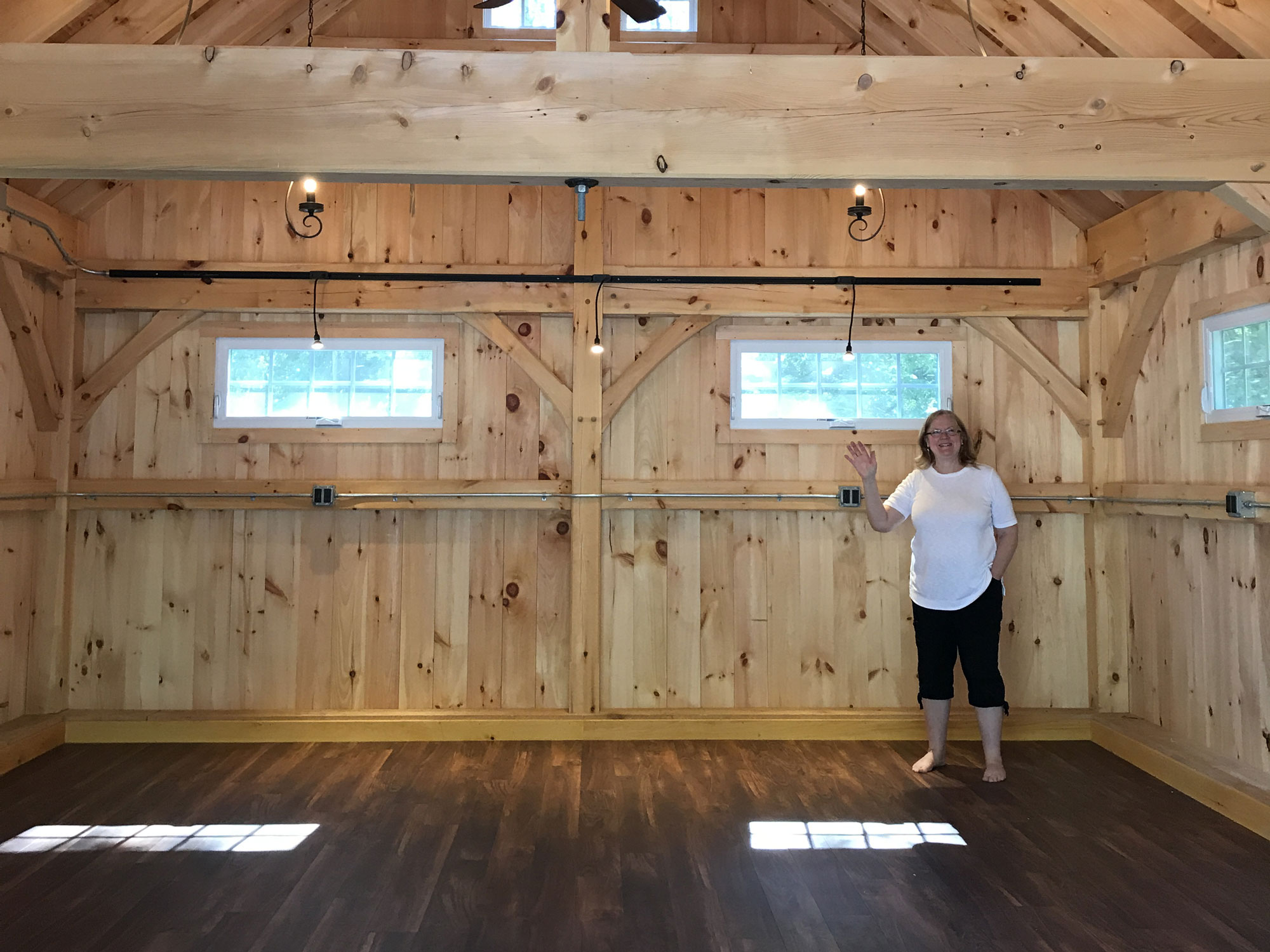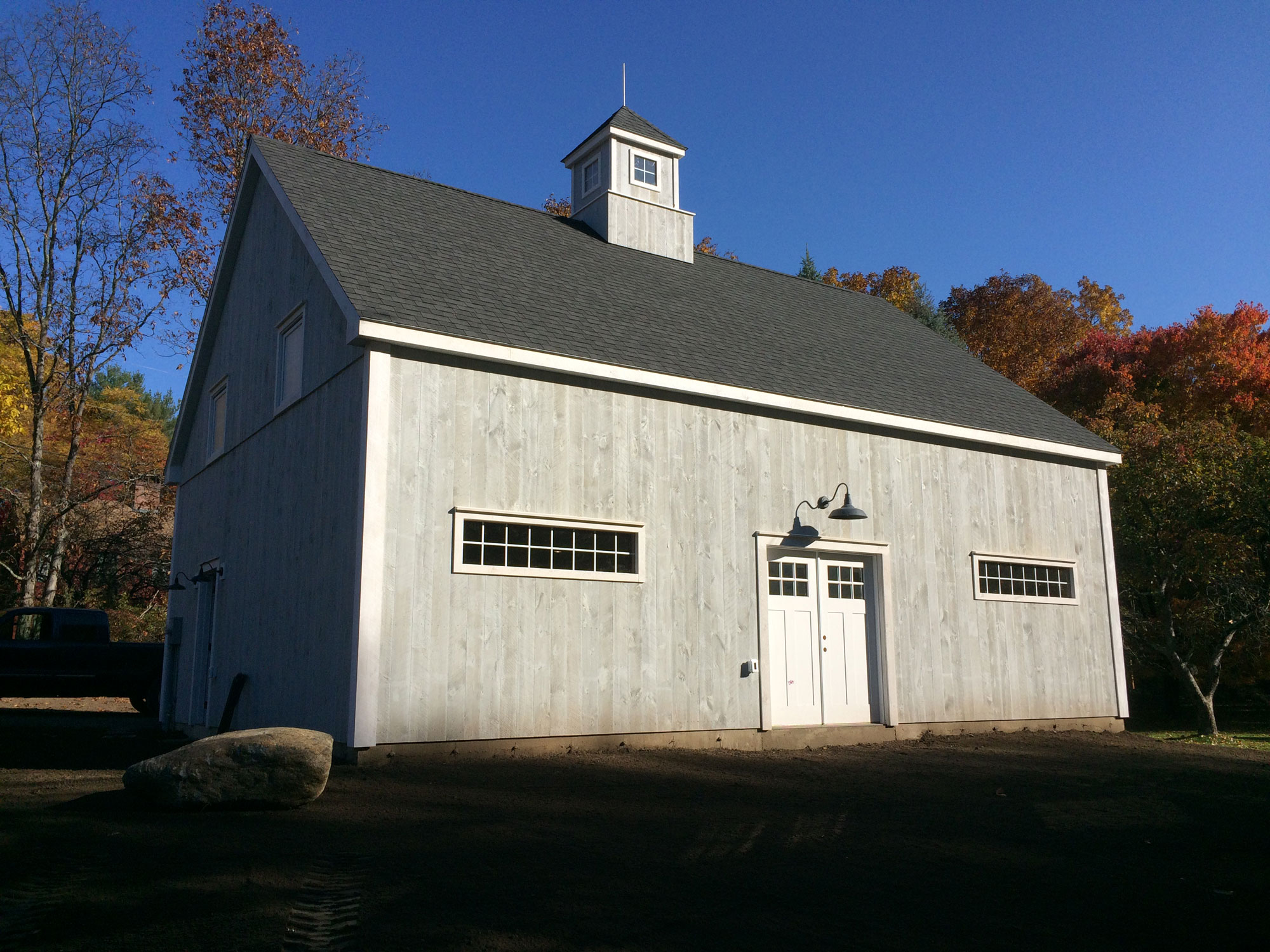Timber Frame Barns and Homes
Timber framing is a perfect way to ensure the timelessness and durability of your home or barn. This style of building construction leverages heavy timbers to frame the structure, rather than the dimensional lumber you typically see in new construction. Timber framing was used until the dawn of the 20th century when the need to build new houses quickly and inexpensively superseded the desire for excellent craftsmanship. In the 1970s, timber framing returned to the United States, and the classic design style has remained iconic ever since.
Timber frames are joined by mortises and tenons, and then secured with wooden pegs. Timber frame barns or carriage houses require a significant amount of planning and precision craftsmanship. This signature approach to developing a home, barn, or garage yields a structure that will withstand the test of time, and the beauty it provides will add to the enjoyment of your home as well as its resale value!
Your timber frame barn or carriage house will be custom designed and built, and the Spatial Construction team goes to great lengths to ensure that the structure will be timeless from the day it is completed and beautiful for years to come.
Homeowners who value open construction, strength, and integrity are now looking to timber framing as a preferred building philosophy. Spatial Construction’s team will work with you to develop a plan for your timber frame project, and will ensure it gets completed on time and on budget.
Contact us for more information!


